Though the deteriorating kitchen floor was the proximate cause for the kitchen renovation, the ultimate cause was the goal of opening up the space between the kitchen and dining room by replacing the wall between them with a peninsula. Here’s a (grainy) shot of the wall from the dining room.
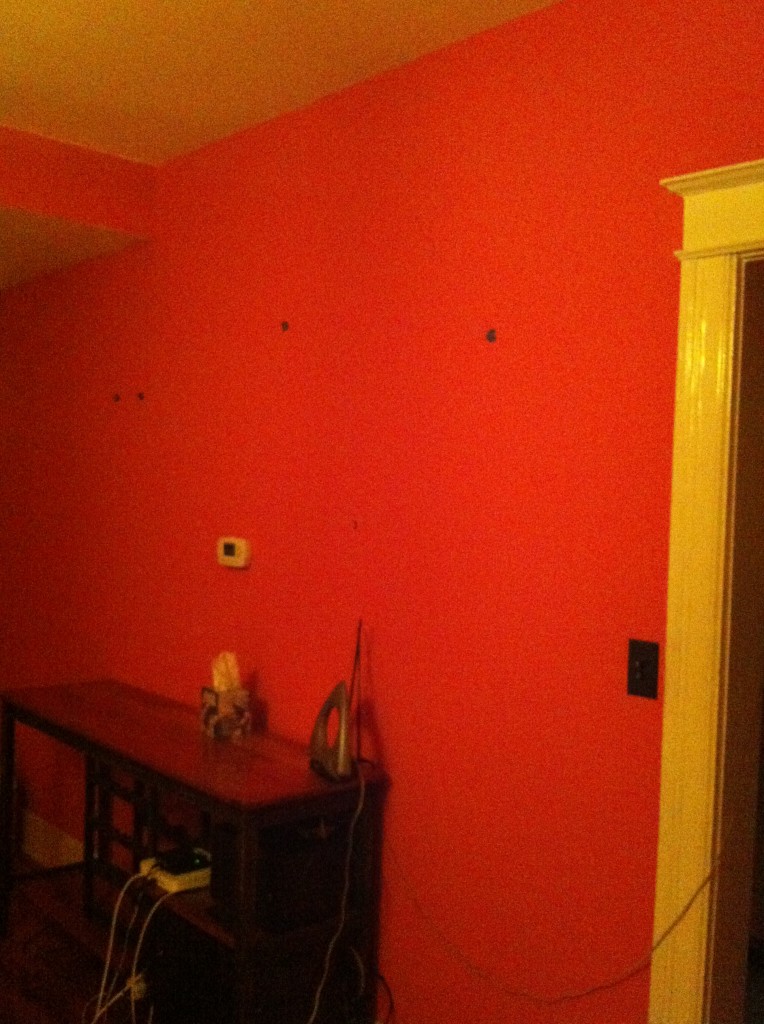
And from roughly the same spot (though not the same angle), here’s what it looked like with the wall torn down:
Moving around a bit:
And the next day, even that was gone and the framing had begun:
Following up on Mrs. W’s comment a couple of posts ago, go back and look at the opening at the left side of the picture before last. Once the demolition was complete, we realized that there was some “found space” where the old radiator pipes were. This will now be converted into a pantry:
Hopefully, these new beams will keep the second floor where it belongs:
We were originally planning on having a cork floor installed, but it looks like the old wooden floor should clean up nicely:
more to come…

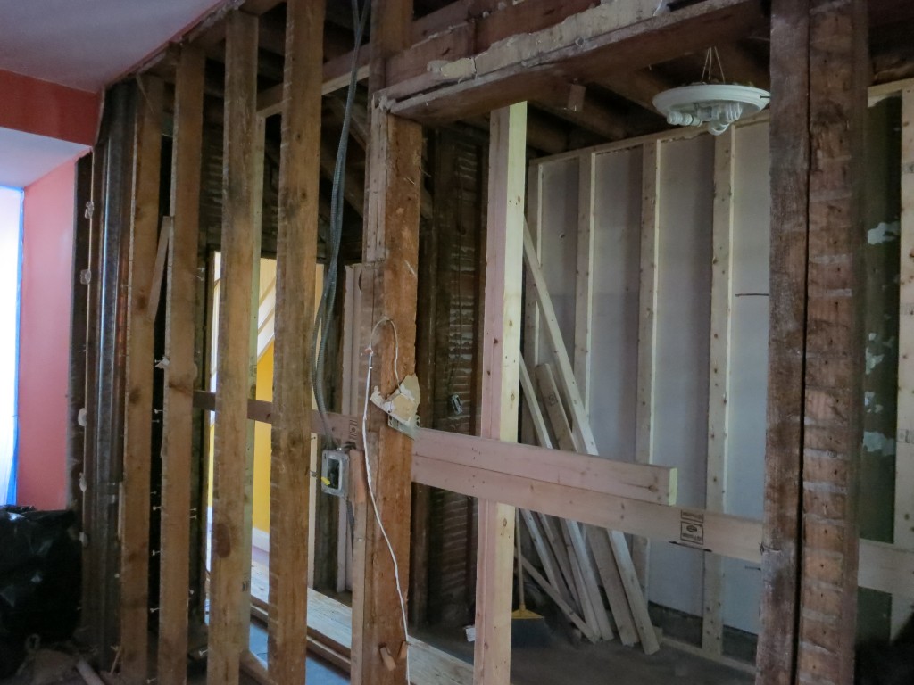
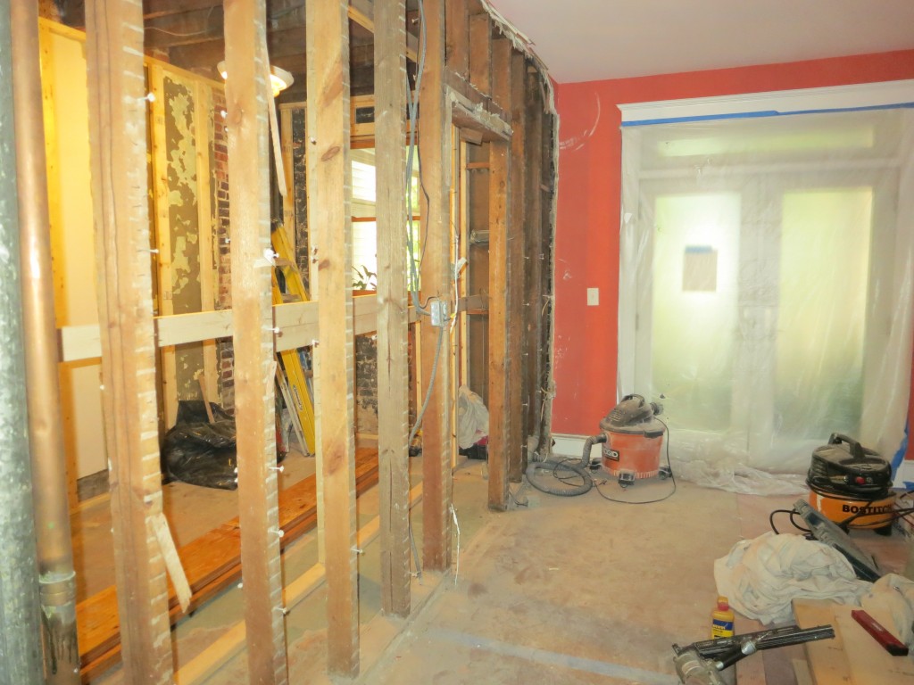

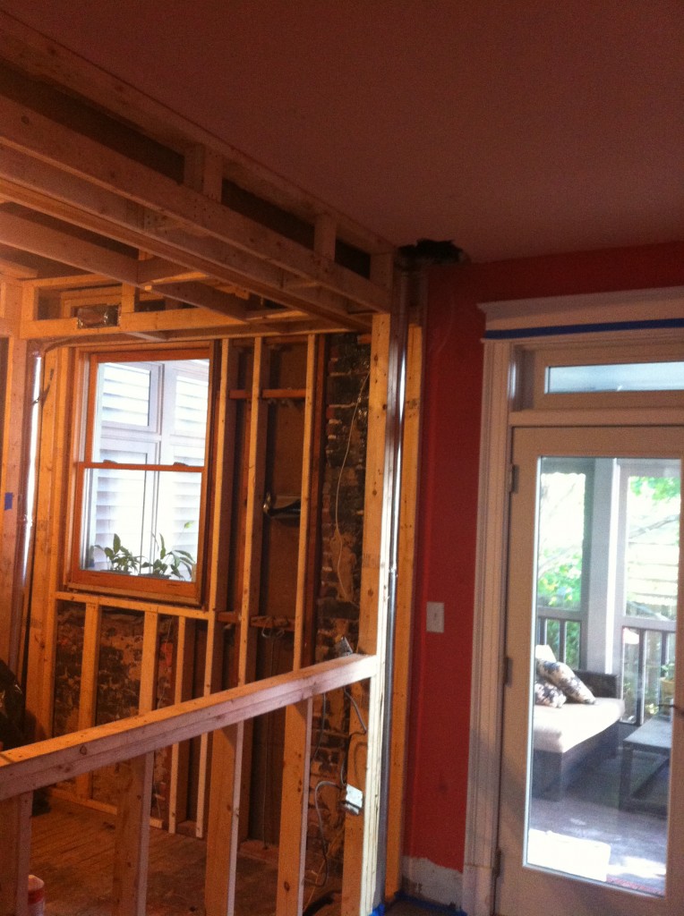
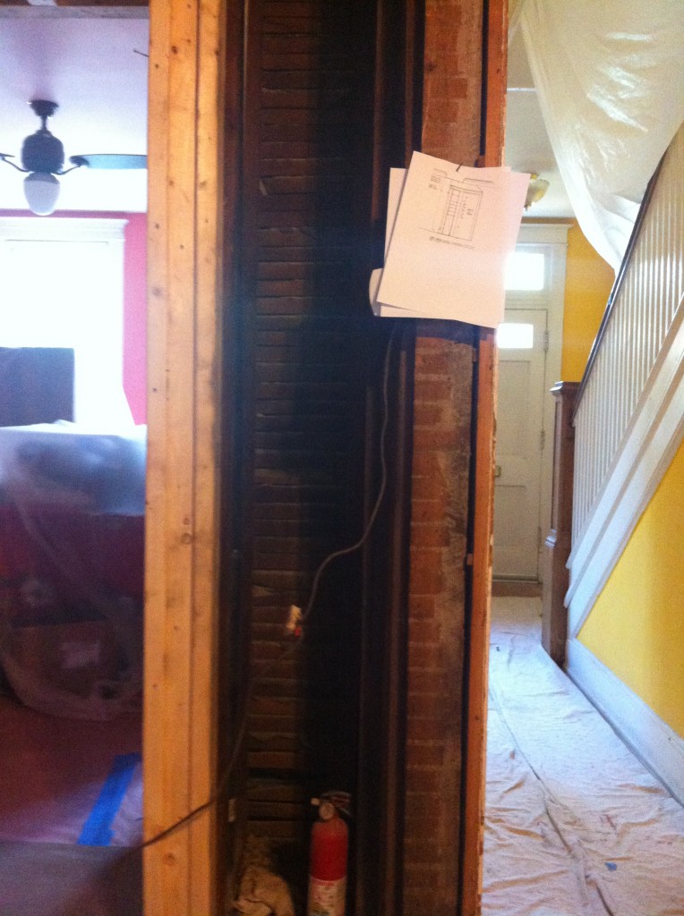
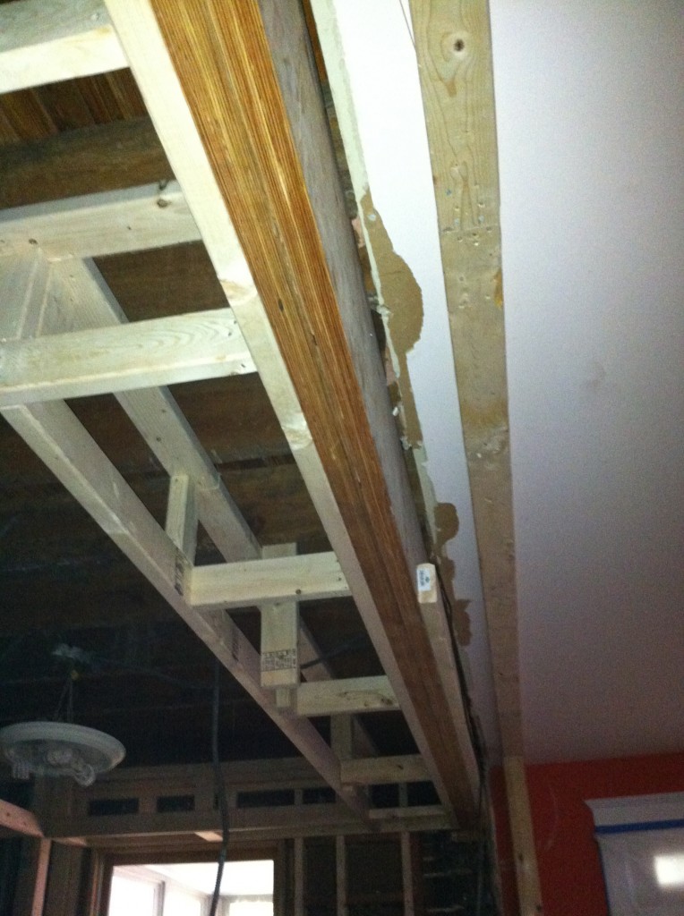
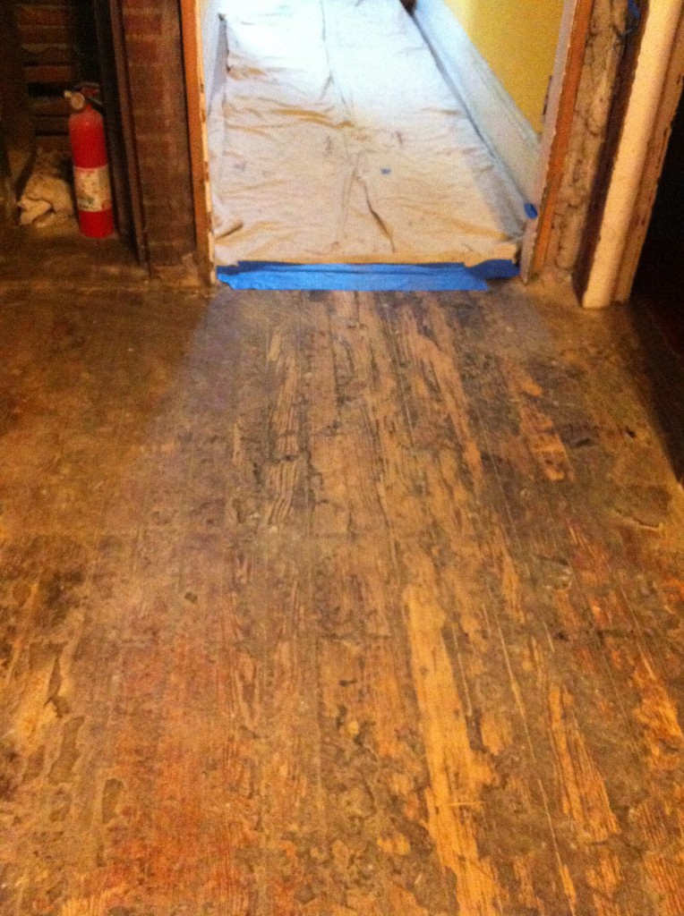
 Born in Baltimore and raised in Cincinnati, I have lived on both coasts and driven back and forth across the country a number of times. I now have the "midlife opportunity" to do so on two wheels.
Born in Baltimore and raised in Cincinnati, I have lived on both coasts and driven back and forth across the country a number of times. I now have the "midlife opportunity" to do so on two wheels.
Recent Comments